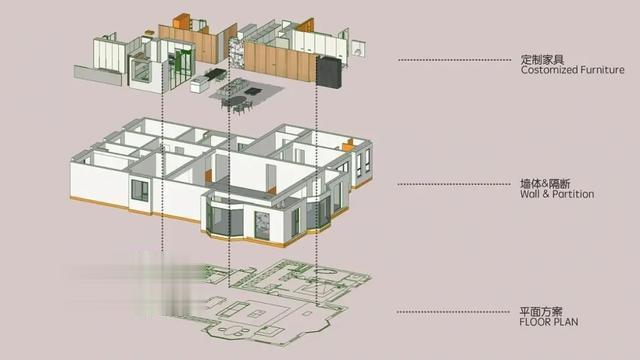270㎡极简私宅,光与几何的魔力!
270㎡极简|末染设计 孟飛
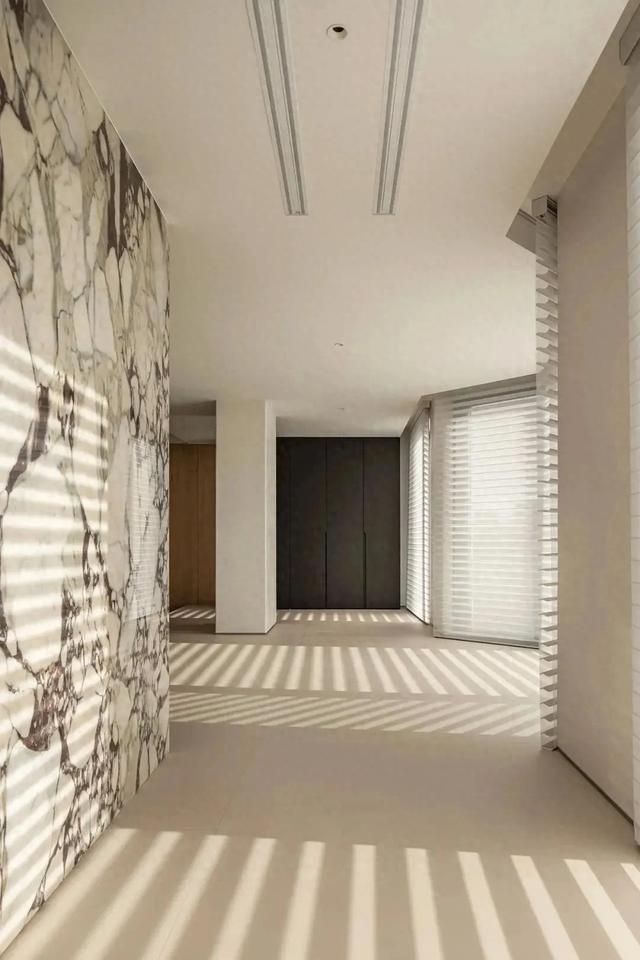
在设计的广袤天地里,若仅仅将目光聚焦于单一单品的审美,那么所构建出的空间往往会陷入单调与乏味的泥沼。设计绝非孤立的个体呈现,而是一场关乎整体和谐之美的盛大交响。只有专注于营造空间的整体美感,才能赋予其如灵动诗篇般丰盈、饱满的灵魂,让每一寸空间都流淌着独特的韵味。
大家好,我是《意大利室内设计中文版+》的主理人意公子,专为设计师分享室内设计创新案例。我们致力于为设计师提供多元的设计美学,也让世界看到我们的设计实力。极简美学,宛如设计领域的一股清泉,为空间注入最为纯粹、澄澈的灵魂。初看那看似空无一物的室内空间,然而细细品味,却能发现其中蕴含着无尽的可能与饱满丰盈的内在世界。
此次我们探访的这座豪宅,其居住者深耕时尚行业,他们对美有着独到且深刻的见解。在忙碌奔波的生活中,疲惫常常如影随形,家,便成为了他们心灵的避风港,承载着放松与舒适的期待。这就要求空间既具备坚实可靠的安全感,又要有如水般柔软的治愈力量,足以驱散所有的压力与烦恼。于是,原木极简风凭借其独特的魅力,成为了满足这一切需求的最优之选。
The occupants of this luxury mansion we're visiting are deeply involved in the fashion industry. They have unique and profound insights into beauty. In their busy and bustling lives, fatigue often follows them like a shadow. Home has thus become their spiritual haven, carrying the expectation of relaxation and comfort. This requires the space to have both a solid and reliable sense of security and a soft, healing power like water, sufficient to dispel all stress and troubles. Therefore, the log - style minimalist design, with its unique charm, has become the best choice to meet all these needs.

大面积的原木色在家中肆意铺展,如同暖阳倾洒,尽情渲染着家的温暖与温馨。恰到好处的留白,则似灵动的音符,在空间中跳跃,点缀出轻盈、空灵的氛围。偶尔,理石纹理如神秘的脉络悄然嵌入其中,为家增添了丰富的层次感与多样性,宛如在质朴的乐章中奏响了别样的旋律。
Large areas of log color spread freely in the home, just like the warm sun shining down, vividly depicting the warmth and coziness of the home. The appropriately placed white spaces are like lively musical notes, jumping in the space and embellishing an airy and ethereal atmosphere. Occasionally, the marble texture quietly embeds itself like a mysterious vein, adding rich layers and diversity to the home, just like playing a different melody in a simple movement.
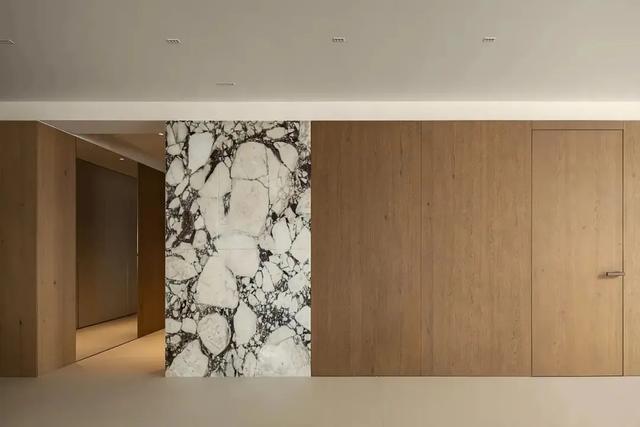
百叶窗的加入,为光赋予了奇妙的形态。倾斜而下的光影,如同翩翩起舞的精灵,与室内方正的几何轮廓相遇,碰撞出一场完美的邂逅。当日光温柔地洒入,暖色调的空间仿佛被注入了更多的暖意,每一寸空气都弥漫着温馨的气息,让人沉醉其中。
The addition of blinds gives the light a wonderful form. The slanting light and shadow, like dancing elves, meet the square geometric outlines indoors, creating a perfect encounter. When the sunlight gently filters in, the warm - toned space seems to be infused with more warmth, and every inch of the air is filled with a cozy atmosphere, making people indulge in it.
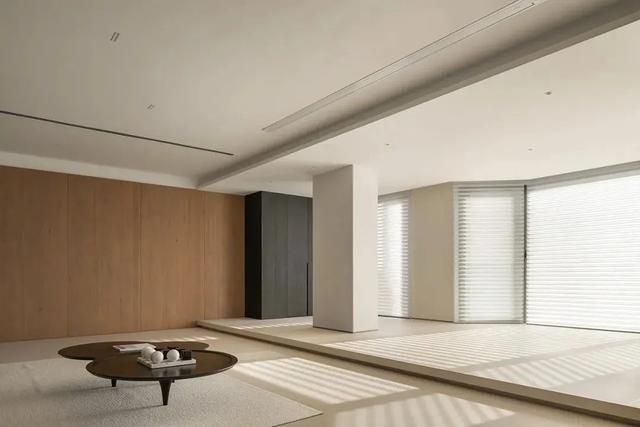
随着时间的流转,光逐渐被过滤、柔化,最终如同细腻的笔触,“贴” 在了背景之上,幻化为墙面独特的肌理。这场光与空间的奇妙相遇,让自然与空间焕发出更多的灵性。空间的情绪也在这一过程中,悄然从感性的温柔低语过渡到理性的沉稳思考,二者相互交融,共同塑造着家的丰盈内在,宛如一首和谐的诗篇。
As time passes, the light is gradually filtered and softened. Eventually, like a delicate brushstroke, it "sticks" to the background and transforms into the unique texture of the wall. This wonderful encounter between light and space makes nature and the space radiate more spirituality. During this process, the mood of the space quietly transitions from the gentle whispers of sensibility to the calm thinking of rationality. The two blend with each other, jointly shaping the rich interior of the home, just like a harmonious poem.
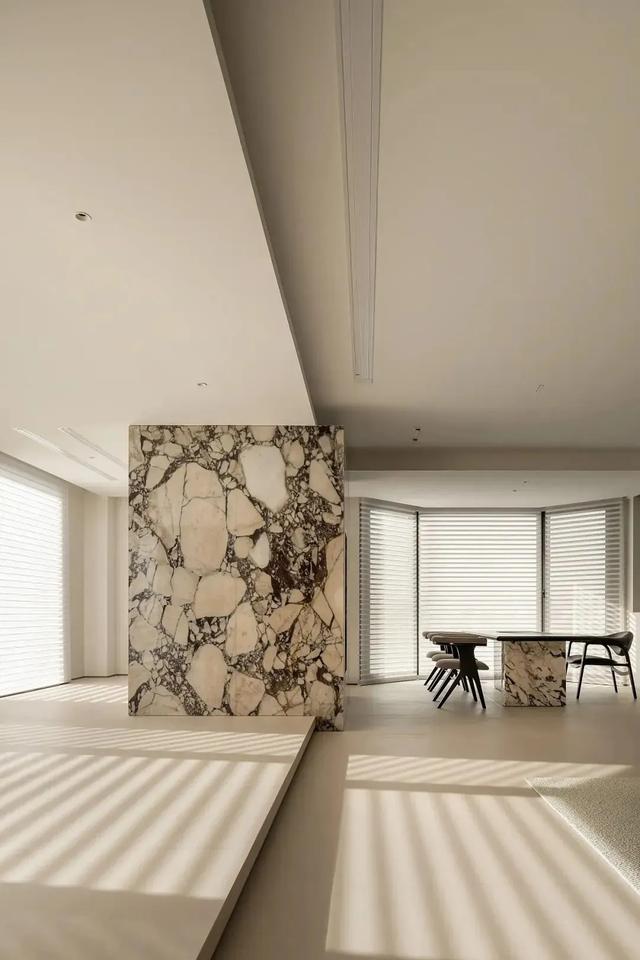

回望整个室内空间,一体化的结构乍看之下似乎略显松散,然而,只要我们静下心来细细观察,便能发现其中蕴含的强大凝聚力。客厅与餐厅虽分别占据不同的区域,但弱化的边界感却让它们自然融合,如同水乳交融。在这看似不经意的布局中,家的温馨本质得以淋漓尽致地展现,游刃有余间尽显生活的美好。
Looking back at the entire interior space, the integrated structure may seem a bit loose at first glance. However, if we calm down and observe carefully, we can discover the strong cohesion within it. Although the living room and the dining room occupy different areas respectively, the weakened sense of boundaries allows them to blend naturally, just like water and milk mixing. In this seemingly casual layout, the warm essence of the home is fully revealed, and the beauty of life is shown with ease.


餐厨区域的设计同样别具匠心,异曲同工之妙尽显其中。一扇玻璃推门恰到好处地隔断了厨房与餐厅,既有效防止了油烟的外溢,又为生活增添了一份精致与优雅。
The design of the kitchen and dining area is equally ingenious, showing the same wonderful effect through different means. A glass sliding door properly separates the kitchen from the dining room, effectively preventing the spread of cooking fumes and adding a touch of refinement and elegance to life.



室内空间的尺度开合自如,大开大合之间,将空间舒适的本质毫无保留地展现出来。居住者在这宽敞明亮的空间里,成为了生活的主角,一切尽在掌握之中,享受着空间带来的惬意与自在。
The scale of the indoor space can be adjusted freely. In the process of expansion and contraction, the comfortable essence of the space is fully revealed. The occupants become the protagonists of life in this spacious and bright space. Everything is under control, and they enjoy the comfort and freedom brought by the space.
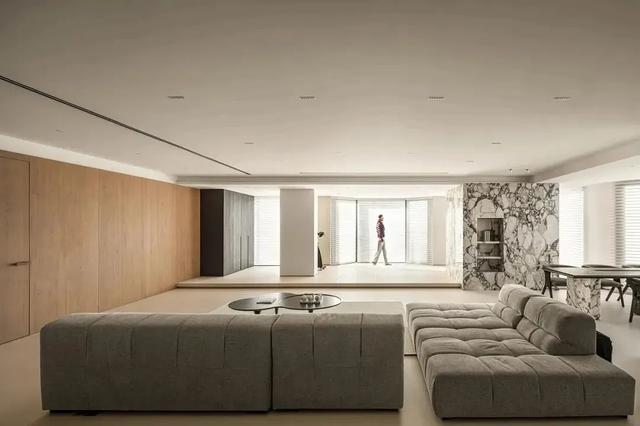
在温暖的色调氛围中,几何元素的质感缓缓流淌出艺术性。它们与生活紧密并行,相互交织,共同描绘着美好的未来蓝图。每一个几何形状都仿佛在诉说着独特的故事,与生活的点滴相互呼应,奏响了一曲和谐的生活乐章。
In the warm - toned atmosphere, the texture of geometric elements slowly exudes artistry. They run parallel to life closely, interweaving with each other and jointly depicting a beautiful blueprint for the future. Each geometric shape seems to be telling a unique story, echoing the bits and pieces of life and playing a harmonious movement of life.
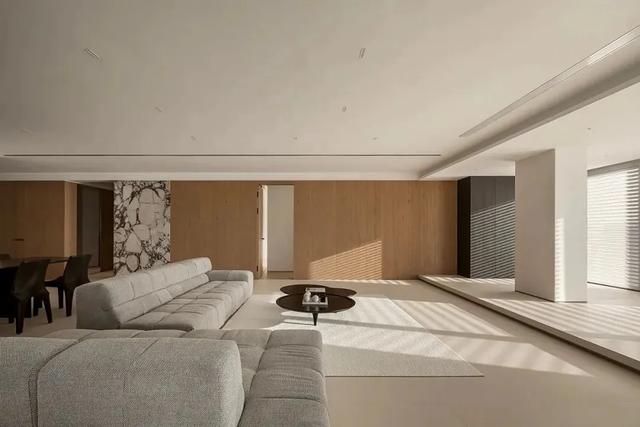
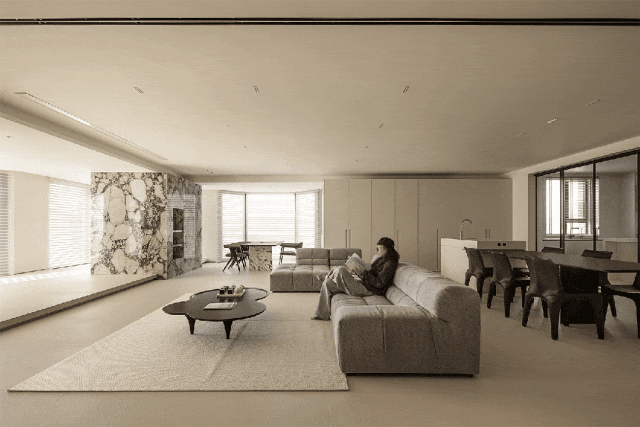
在这个家中,所有的元素都在看似漫不经心的布局中达到了一种微妙的平衡。几何线条堆砌出艺术的殿堂,光影变幻创造出无数美好的偶遇,生活与设计相互拥抱,和谐共生。这种平衡宛如山间清泉,自然流淌,可遇而不可求,为家增添了一份独特的魅力。
In this home, all the elements achieve a delicate balance in the seemingly casual layout. Geometric lines pile up to form a palace of art, and the changing light and shadow create countless beautiful encounters. Life and design embrace each other and coexist harmoniously. This balance is like a clear mountain spring, flowing naturally, a serendipitous find that adds a unique charm to the home.
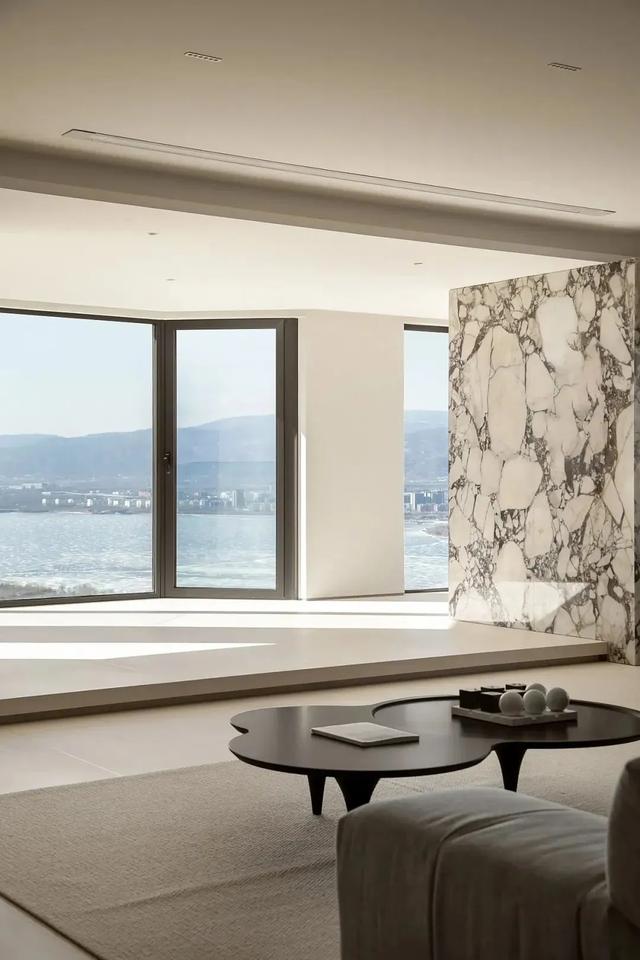
不规则的落地窗与百叶窗相互配合,宛如一对默契的舞伴。它们从不同的角度出发,共同塑造了室内几何光影的独特之美。阳光透过窗户,在地面和墙面上投射出斑驳的光影,随着时间的推移,光影不断变幻,为空间增添了一份动态的美感。
The irregular floor - to - ceiling windows and blinds cooperate with each other like a pair of tacit dance partners. Starting from different angles, they jointly create the unique beauty of geometric light and shadow indoors. The sunlight shines through the windows, casting mottled light and shadow on the floor and walls. As time passes, the light and shadow keep changing, adding a dynamic aesthetic to the space.

迂回的动线设计,巧妙地中和了这份不规则的美。在徘徊与悠闲的脚步中,生活的故事悄然记录,每一步都仿佛在书写着独特的篇章。人们在这迂回的空间中穿梭,感受着生活的节奏与韵律,享受着家的独特魅力。
The circuitous circulation design skillfully balances this irregular beauty. In the wandering and leisurely footsteps, the stories of life are quietly recorded, and each step seems to be writing a unique chapter. People shuttle through this circuitous space, feeling the rhythm and melody of life and enjoying the unique charm of the home.


卧室延续了极简风格的精髓,简洁干练的线条勾勒出多元的功能性。
The bedroom continues the essence of the minimalist style. The simple and neat lines outline diverse functions.


在这里,没有过多繁杂的装饰物件,却反而凸显出永恒与经典的美。
Here, without too many complicated decorative items, the beauty of eternity andicism is instead highlighted

浴室同样沿用了极简风格,高质量的五金摆件在不经意间彰显出浴室的品质。干湿分离的贴心设计,让生活更加便捷与舒适。
The bathroom also follows the minimalist style. High - quality hardware fittings subtly demonstrate the quality of the bathroom. The thoughtful design of separating the wet and dry areas makes life more convenient and comfortable.

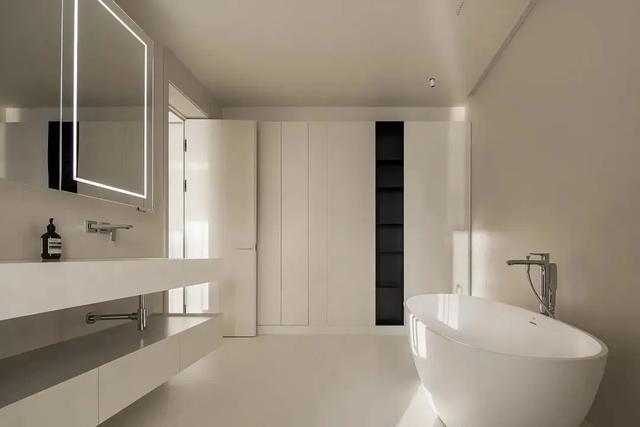
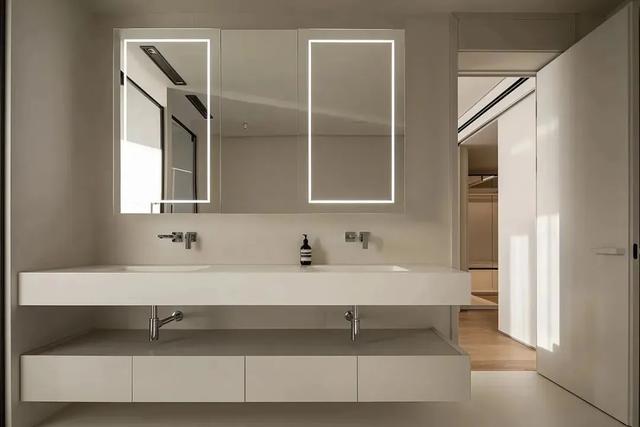
开放式的收纳空间,使得整体能够长时间保持整洁有序;而封闭的收纳则巧妙地藏匿于镜面之后,既保证了空间的简洁美观,又满足了收纳的需求。
The open - type storage space enables the whole area to remain clean and orderly for a long time, while the closed storage is cleverly hidden behind the mirror, ensuring the simplicity and beauty of the space while meeting the storage needs.


极简美学,早已超越了单纯的设计风格范畴,它更像是一种生活态度,一种对生活本真的追求。在极简的世界里,理性与感性相互融合,碰撞出奇妙的火花;空间的本质也在这简洁的表象下得以充分展现,让人们在有限的空间里,感受到无限的美好与可能。
Minimalist aesthetics has long transcended the category of a mere design style. It is more like a lifestyle, a pursuit of the true essence of life. In the world of minimalism, rationality and sensibility blend with each other, sparking wonderful fireworks. The essence of space is also fully revealed under this simple appearance, allowing people to experience infinite beauty and possibilities in a limited space.
